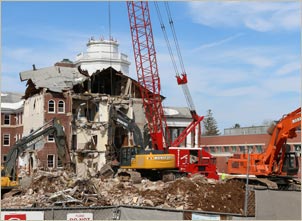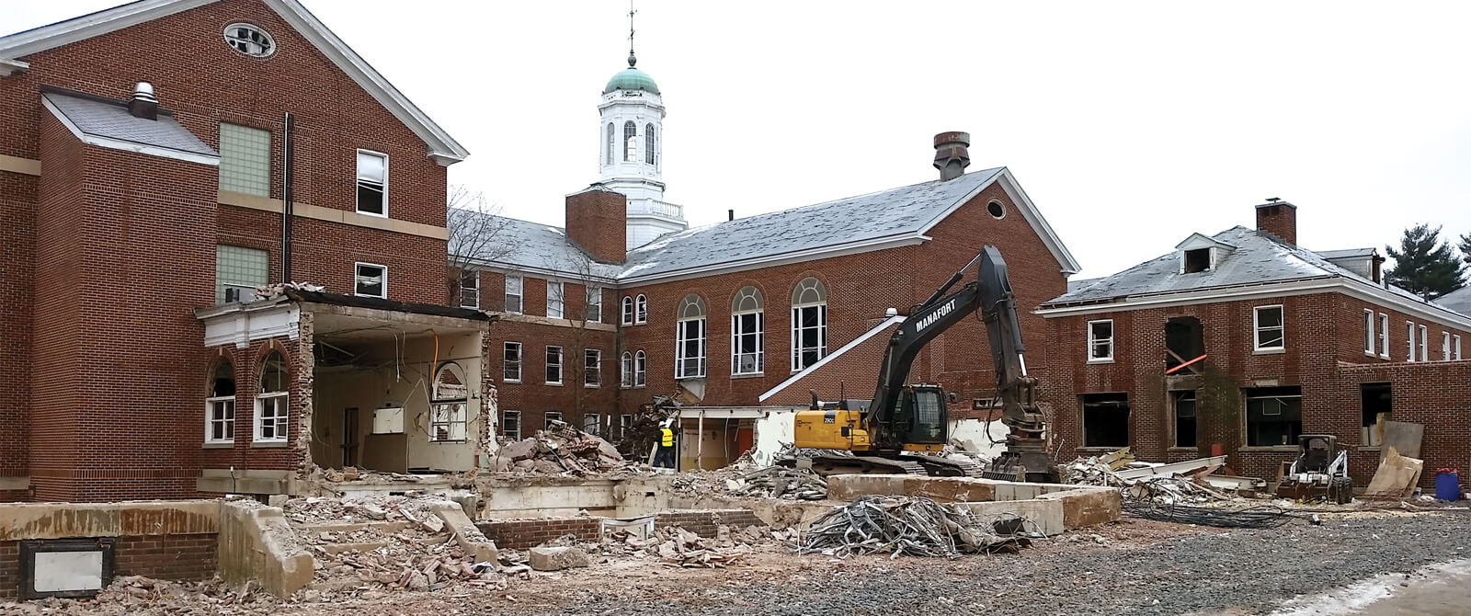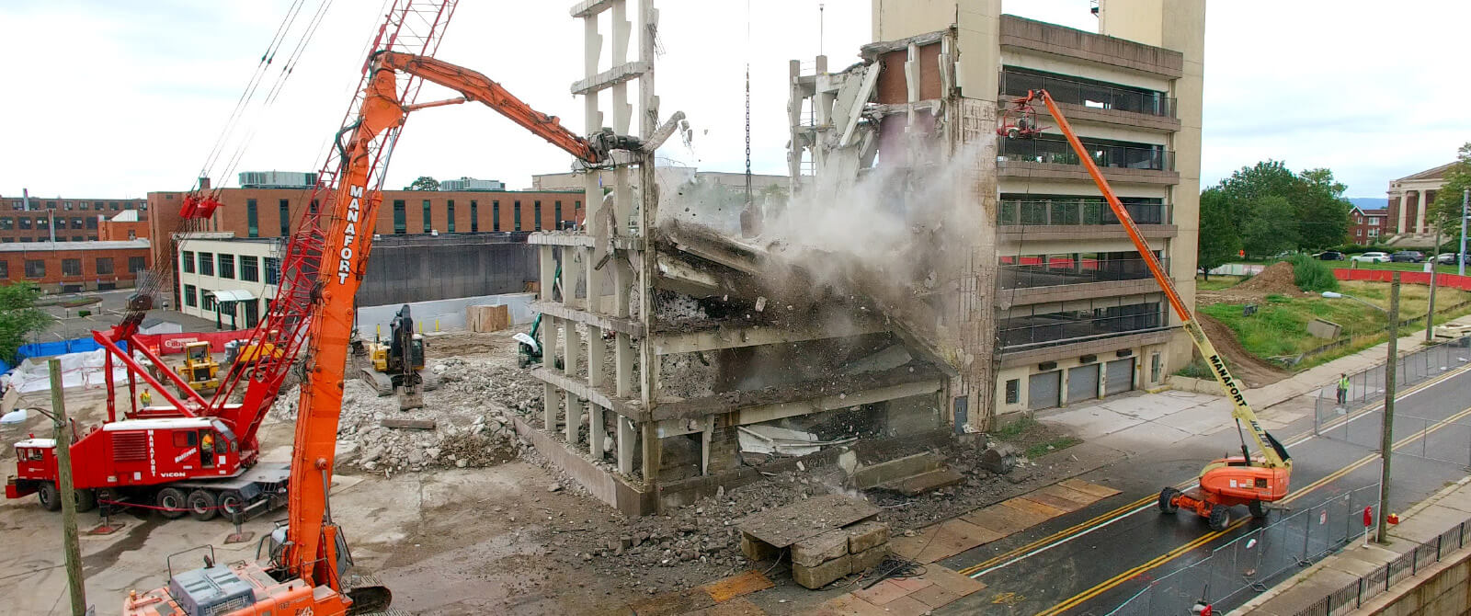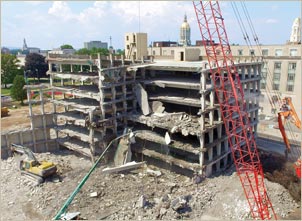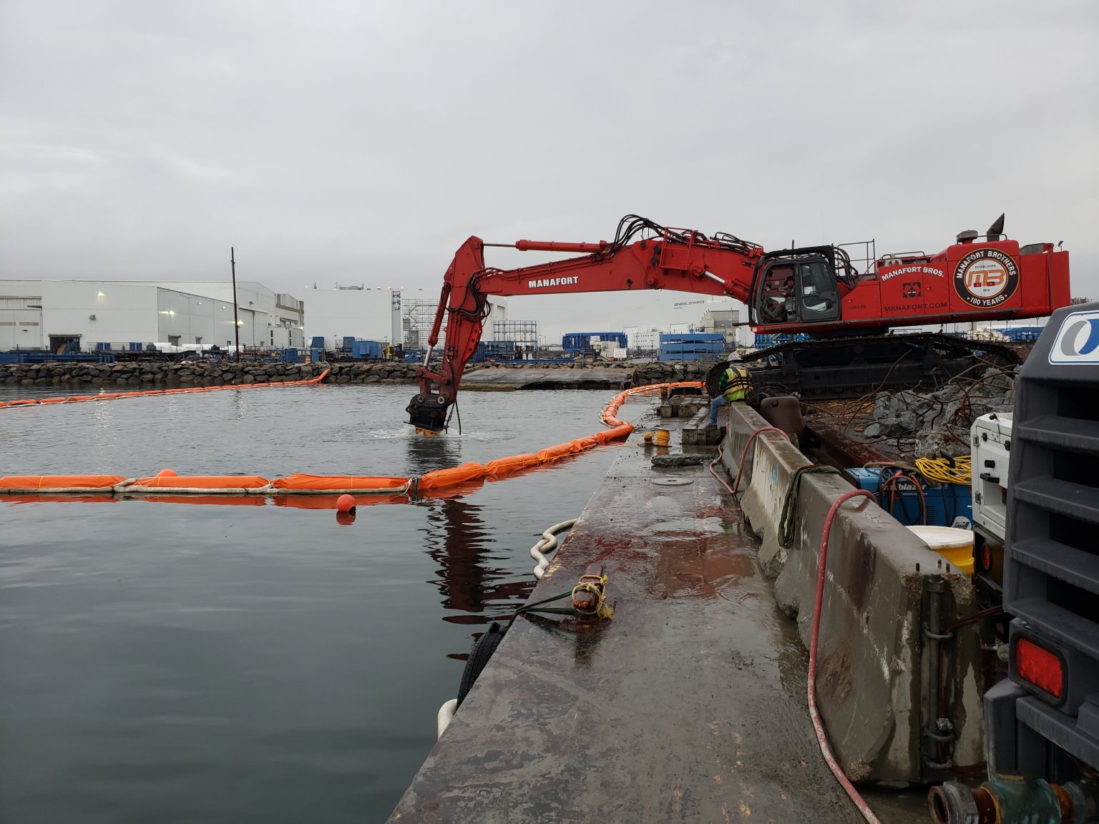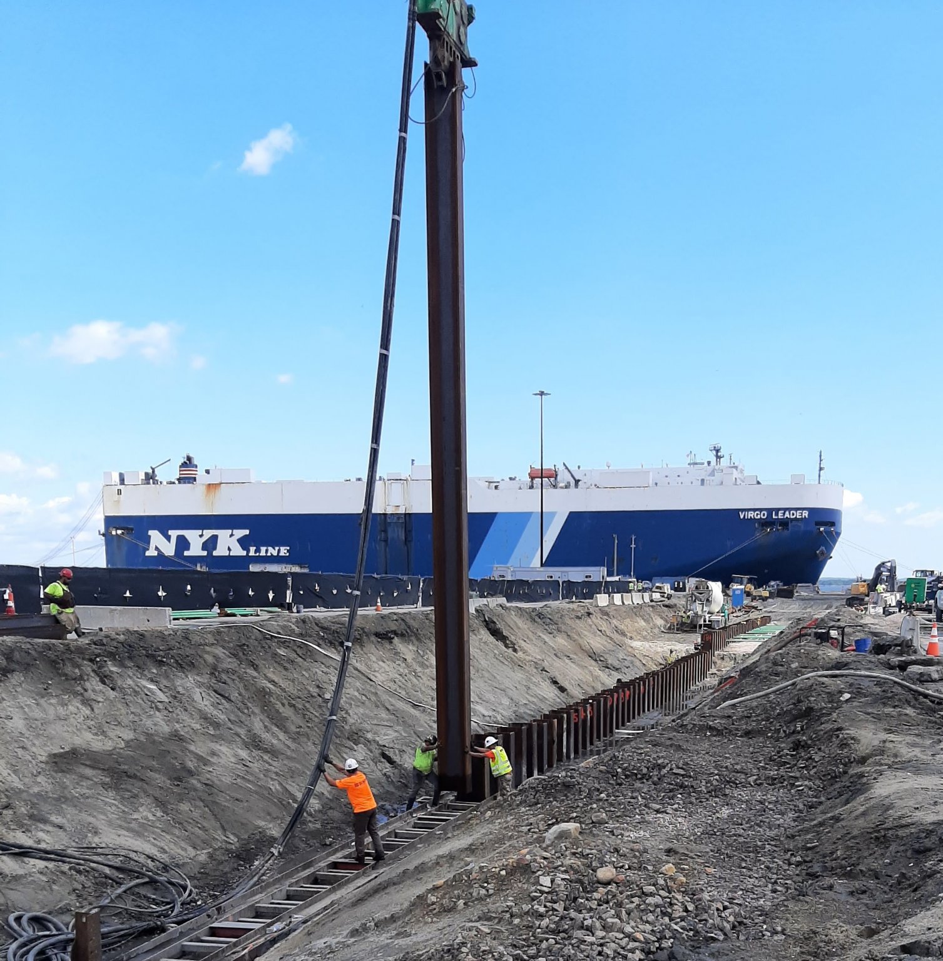The American School for the Deaf Abatement and Demolition project located at 139 North Main Street in West Hartford, CT required the complete abatement and demolition of a three story 215,952 square foot structure. The majority of the former school was comprised of learning space requiring unique and challenging abatement solutions for the removal of the various existing asbestos containing materials. An example of this was the roof system which included 3” thick asbestos containing “soft concrete” requiring a Professionally Engineered step-by-step procedure to safely remove and dispose as well as temporarily support after abatement to prevent collapse. While this work was ongoing at the roof level, additional abatement work was also simultaneously being performed below in the existing structure.
