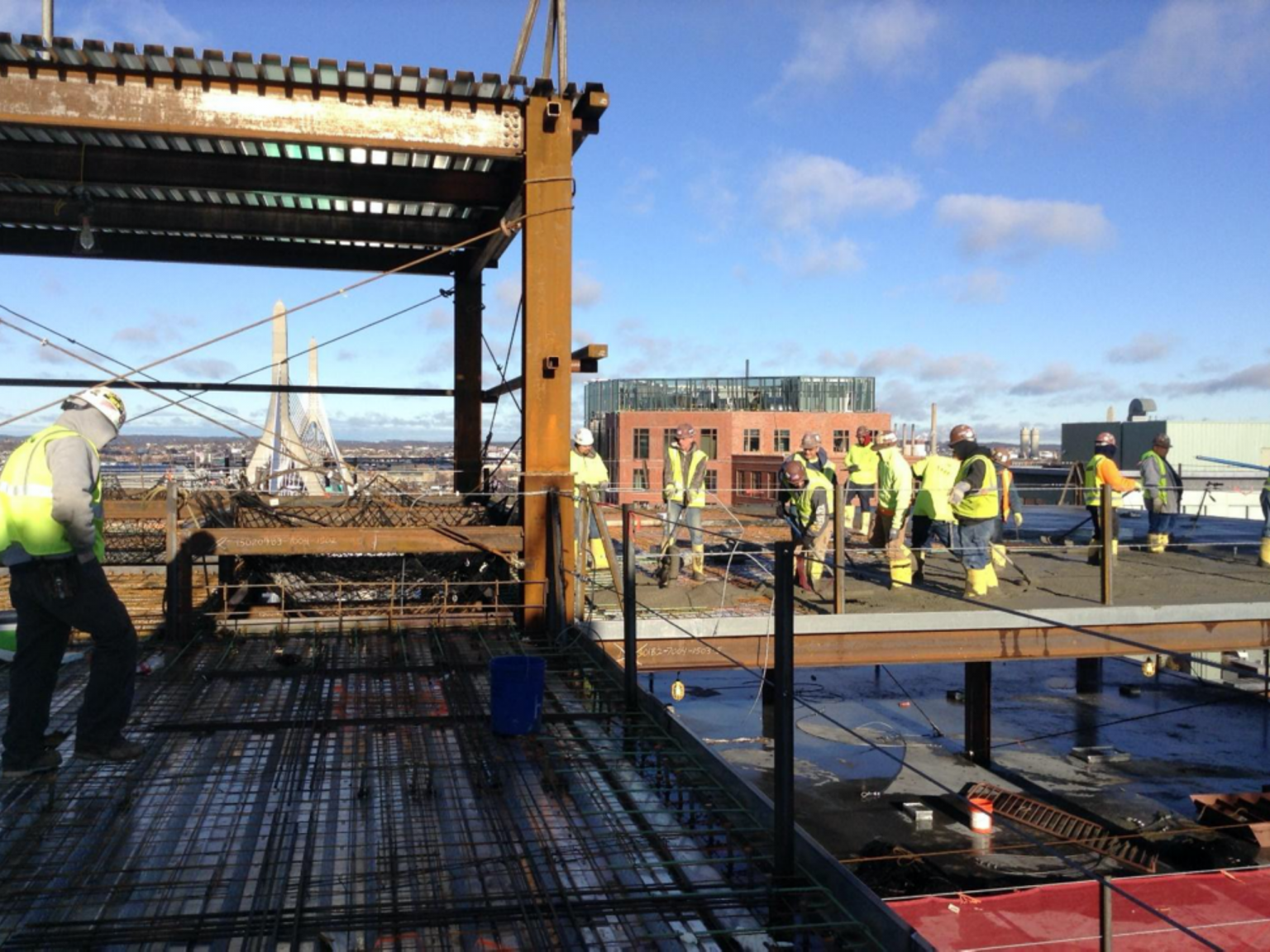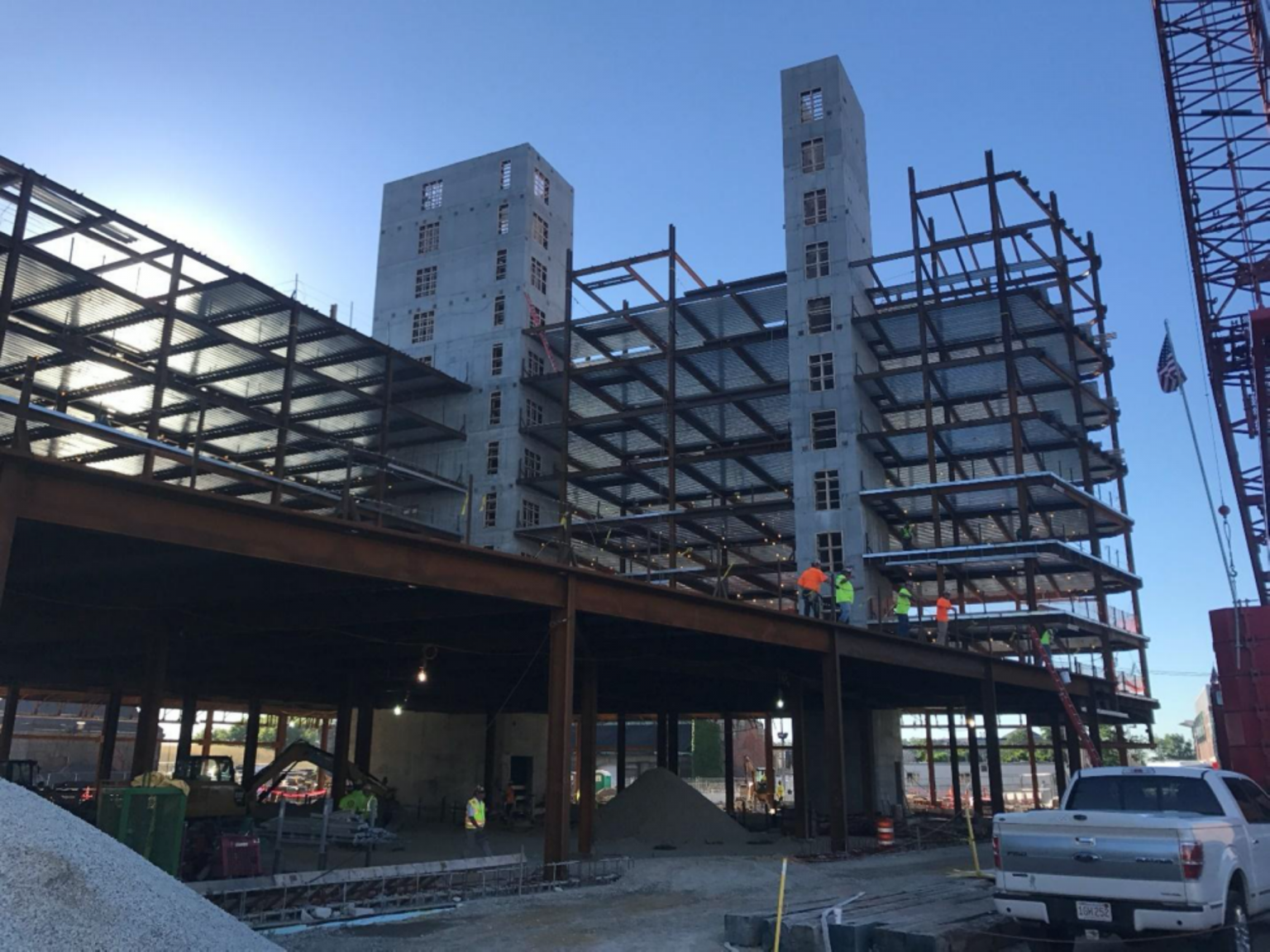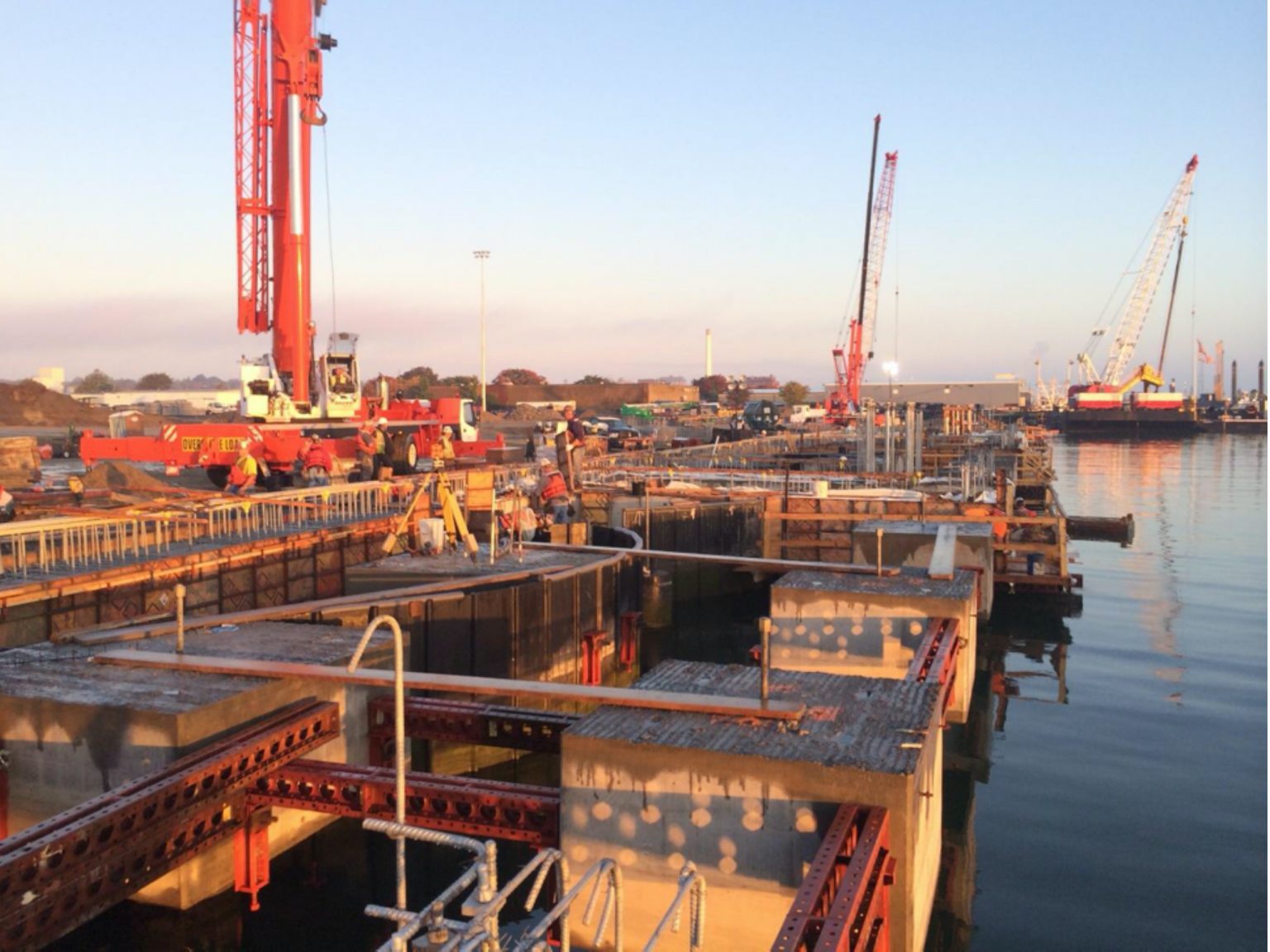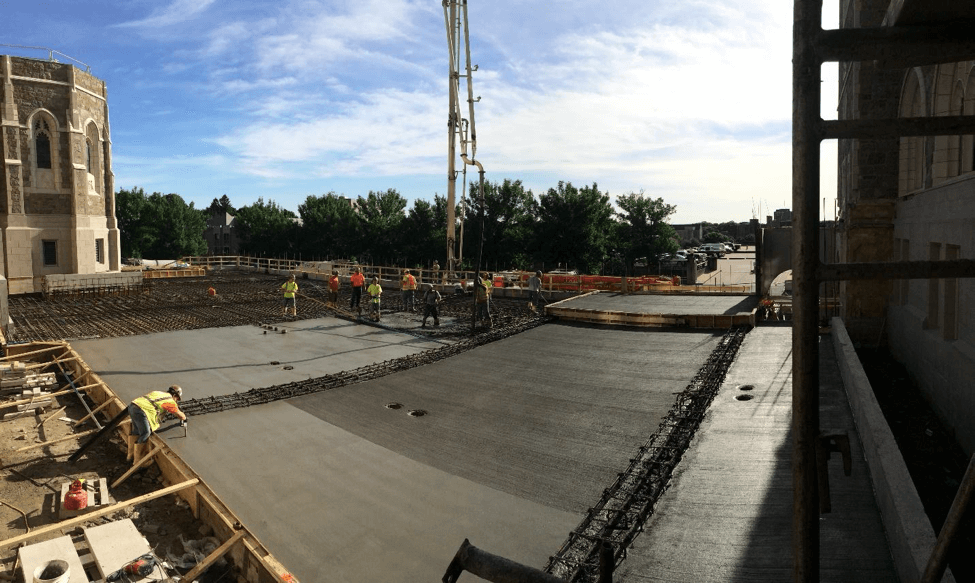The Beverly Boston is a premier, mixed-use complex in the heart of Boston’s Bulfinch Triangle. The building consists of 239 residential apartments, 220 hotel rooms, office space, a 220-vehicle valet parking garage, and 10,000 SF of ground-floor restaurant and retail space.
Manafort-Precision was selected to perform all concrete work required for this 484,000 SF project, including cast-in-place concrete work for foundations, slabs, and site hardscape.
The location of this building—in a bustling urban area and directly over the entrance to I-83—required extensive scheduling, coordination, and management of vehicle and pedestrian traffic. Manafort’s experience working in metropolitan environments, coordinating work, and commitment to safety, ensured that all of the proper controls were planned and implemented to facilitate the safe and effective completion of our work.
Manafort self-performed all of its scope of work while also working closely with the entire project team under a very aggressive project schedule to coordinate and support a safe, successful, and on-time completion of this very challenging project.
projects Category: CONCRETE
UMASS BOSTON RESIDENCE HALL
UMass Boston is an active urban college campus with 16,000 students located on the South End of Boston. Manafort-Precision was selected to perform the concrete work as part of the University’s first on-campus student housing complex. This 260,000 sf Public Private Project consisted of two buildings, one 12 stories, and the other 9 stories, which provide housing for 1,000 students as well as a 500 seat dining hall.
Manafort’s scope of work included five cast-in-place concrete core structures for the elevators and stairs, conventional and polished concrete slabs, concrete hardscape including colored and sandblasting to match existing surfaces, and all cast-in-place foundation concrete work.
Manafort worked closely with the entire project team to complete this award-winning Leed Gold-certified project on time and on budget under a very aggressive, fast-track schedule.
NEW BEDFORD MARINE COMMERCE TERMINAL
The New Bedford Marine Commerce Terminal is a multi-purpose deepwater port facility designed to handle bulk container shipping and large specialty marine cargo. The location and capabilities of this port facility have also led to its selection to support the construction, assembly, and deployment of offshore wind projects. With a uniform loading capacity of 4,100 psf, crane load capacity of 20,485 psf, and a bulkhead that will support a 1,350 metric ton crane lifting a 500 metric ton load, it was designed to be the most versatile heavy lift cargo facility in the nation.
Manafort Precision was selected to perform all structural concrete work associated with this new Port Facility including the pile caps, wharf slab, and bulkhead totaling 6,000 cubic yards of concrete. The project logistics, including cast-in-place concrete work over tidal ocean waters, required extensive planning and coordination. Rigid specifications to ensure strength, durability, and long life in a harsh environment required strict quality control. Manafort Precision met all of these challenges, successfully completing the project in a tight schedule.
BOSTON COLLEGE ST MARY’S HALL
Manafort Precision was selected for a renovation project at Boston College campus in St. Mary’s Hall. The majority of this renovation required making improvements to the original structure of the historic Jesuit living quarters and St. Mary’s Chapel, the creation of new offices, conference spaces, and an underground parking structure. The project consisted of architectural concrete, cast in place concrete, and grout work. Manafort Precision provided all of the labor, material, equipment, and supervision necessary to complete all of the concrete needed for this project. The work was kept in house due to the depth of layout experience from the Manafort Precision team.
The renovations for this project required drilling and doweling into existing surfaces for proper adhesion. This project utilized the BIM 360 Glue software system which enabled the seamless and efficient renovation coordination between Manafort Precision and the General Contractor, Shawmut Design and Construction. Over 60 subcontractors were directed using this software to ensure that the authenticity of the building was preserved. Manafort Precision is highly skilled in the restoration and renovation of concrete surfaces and structural elements and the team played a key role in the proper execution of reconstruction to complete this historic renovation.
Manafort Precision completed all of the site concrete inclusive of duct bank encasement, grade beams at all exterior stairs and entry areas, aprons for entry doors, transformer and generator pads, the footing for mock up panels, bollards, signs, the concrete curbs ramps and bases for site lighting, and new sidewalks at the entryway of the building. A portion of the work included furnishing and installing miscellaneous patches and infills by grouting or drilling, and reinforcing existing surfaces with grout as required. The entirety of this project totaled 115,000 SF of renovations that spanned over two years. The challenge for this project was working within a historic structure amidst the busy and functioning academic environment of Boston College. The Manafort Precision team handled the safety of vehicular and pedestrian traffic and flow to provide the overall success of this project.
The Boston College St. Mary’s Hall restoration received the 2015 Tsongas Award from Preservation Massachusetts.



